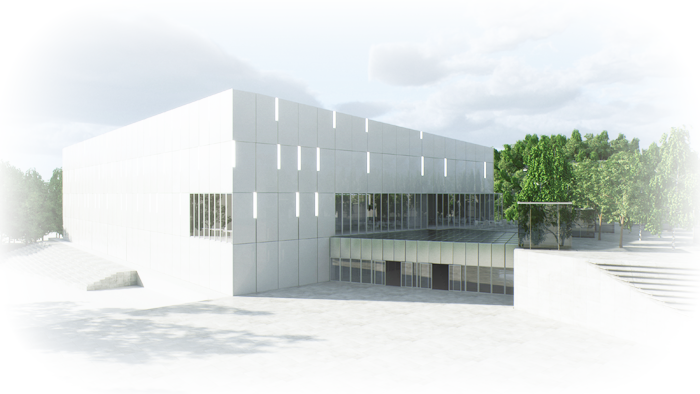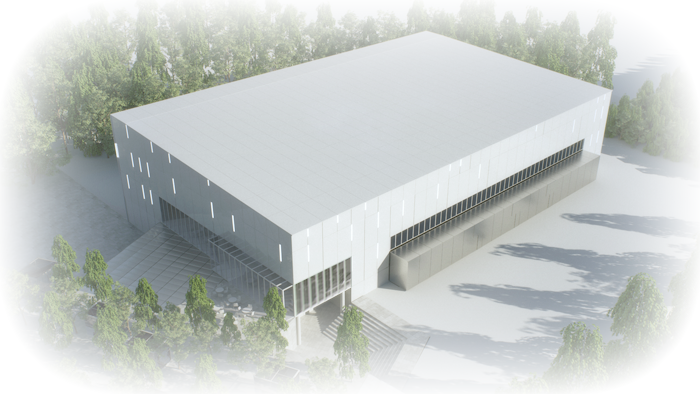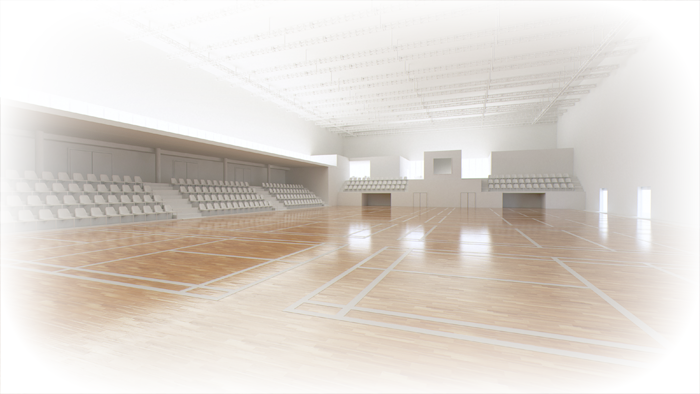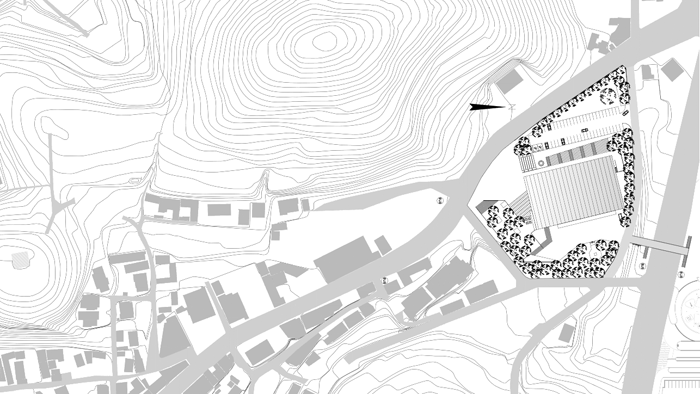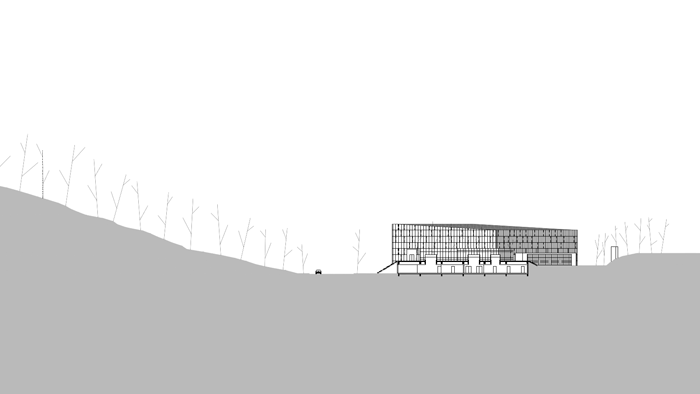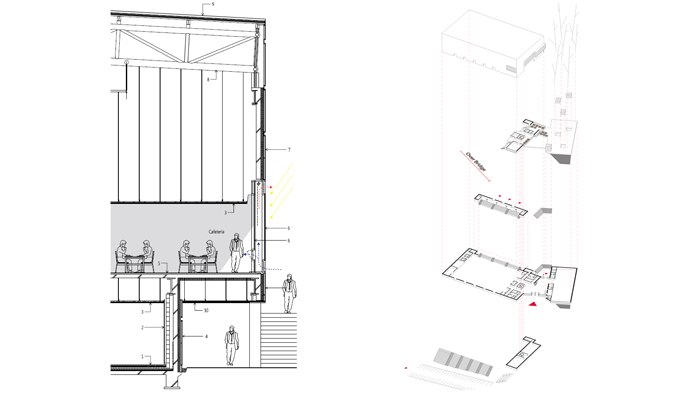Dalseong Citizen’s Gymansium │ 달성군민체육관 대구국제건축공모전
UIA approved International architecture competition
Location: Daegu, Korea
Use: Gymnasium
Building area: 4.720 m2
Number of stories: 2
Structure: Reinforced concrete + steel
Design Team: Chul Woo HYUN, Sung Hyo CHOI
Date: August 2014
The design of Dalseong Citizen’s Gymnasium was planned to meet the main requirements that secure spatiality for an over bridge which can be linked to ‘Dalseong Sports Complex Park’ in the north area, and create a new placeness for sports and cultural activities, extended from the bridge structure. We focused on a terraced topography with three different ground levels (26.7~28, 3.2, and 34.2) found in this site. Based on the difference in the ground levels, various levels and functionalities of entrances and channels are developed to connect building to building, interior to exterior, as well as to increase accessibility to this site from the outside in several directions. Instead of making the ground at a same level artificially, this approach is the most effective, and practical strategy by adapting the geographical feature found in this area (slopes to the south). Therefore, the name of the design for ‘Dalseong Citizen’s Gymnasium’ is ‘PlayGround’. This design approach has a potential to maximize a capacity of the ground use and provide a spatial variety for users

